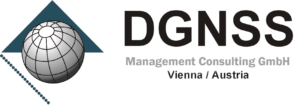BIM is not just a technical aspect, it is a method: a means for people, processes and technology to work together. BIM is also no longer about lines and stitches that make up a picture; instead, objects with properties and parameters are used. Therefore, lists and masses, for example, can also be read from the model.
"We view laserscanning and BIM as process of exploration and innovation fueled by limitlessthinking."
(DI Arch. Hans-Bernhard Schweiger)
With our plans and models, we lay the foundation for a functioning project. Almost all as-built or survey plans are currently displayed or drawn and created in 2D. We convert the plans directly into 3D.
The level of detail of the model is determined in advance by the client in consultation with us. The digital model (also called "digital twin") is created according to the requirements. This offers the advantage that sections and views do not have to be created separately but are part of the model.
Considering the requirements of the EU and the national authorities, in the near future there will be a need for
all documents must be submitted in 3D and digitally. The basis for our models is a laser scan and a software package from Autodesk which is supplemented by special programmes as required.
The laser scan is carried out by our team on site. The duration depends on the type
and size of the project. Basically, Autodesk Revit and AutoCad are used to create the plans. Revit
is used for the reason of internationalisation and the better interface possibility with other market-dominant Autodesk products such as AutoCad and Civil3D. In terms of open BIM, however, the models are designed in such a way that they comply with the IFC (Industry Foundation Content) standard and can therefore be used in all BIM-capable programmes.
If necessary, we can also create models in ArchiCad.
If "only" 2D plans are required, we will create them with AutoCad.
By the way, we use lasers of the latest generation from Riegl for the recording.



